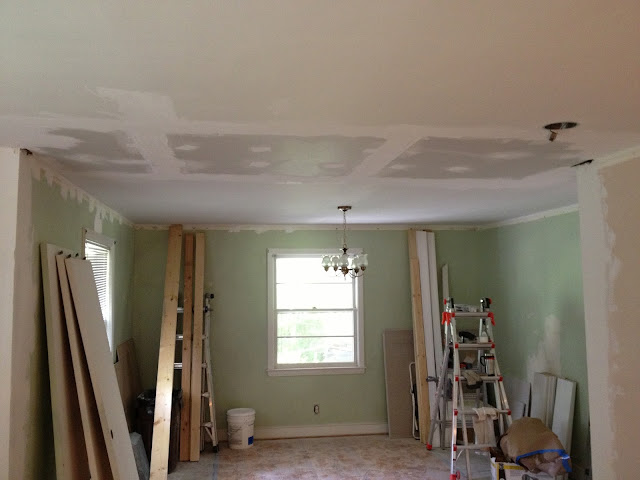That being said, we have nearly 144 inches of wide openness in the main room we use as a family. So how do we keep it clean and simple, affordable and a little funky? Galvanized pipe!
We sat on this one for a couple of months to make sure it's what we really wanted and at the end of the day, we just went for it. Pretty pleased with how it turned out. Oh, and as a bonus, there's pretty much zero chance a toddler can pull this sucker down.
Total Material Cost: $94.17
Assembly Time: 1 hour ( + a Lowes scouting trip to pre price materials, and a pick up trip)
BEFORE:
ASSEMBLY:
Measure, measure, measure. You have to fully assemble this with rings and all before it goes up on the wall. I used Nickel colored rings and they are pretty dang close.
MOUNTED:
At 144 inches long, it took two people (and one toddler) to put this in place. Also, recommend covering furniture near by because of the heftyness of the anchors and drywall/plaster dust.
VOILA!
Pretty happy with how this turned out. Will also be super handy to have closeable curtains during the winter months. (One day we'll get actual curtains but in the meantime, painters drop-cloth and an awesome folding/pleating technique from Pinterest are doing the trick)
P.S.
The industrialness of this project was inspired by the new light fixture we added in the adjacent dining area!



















































